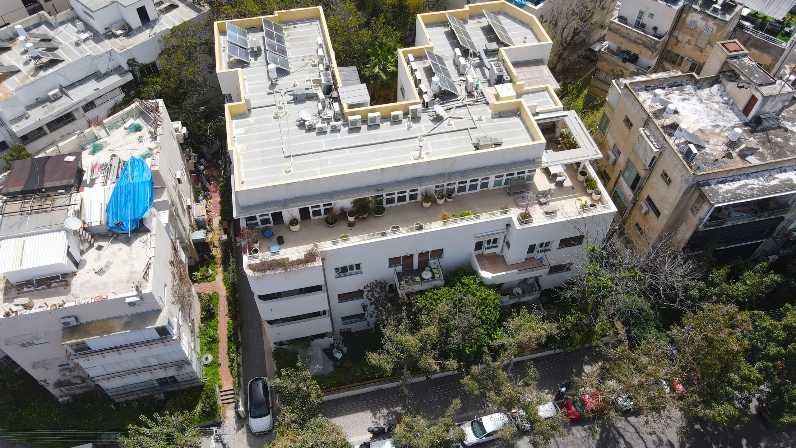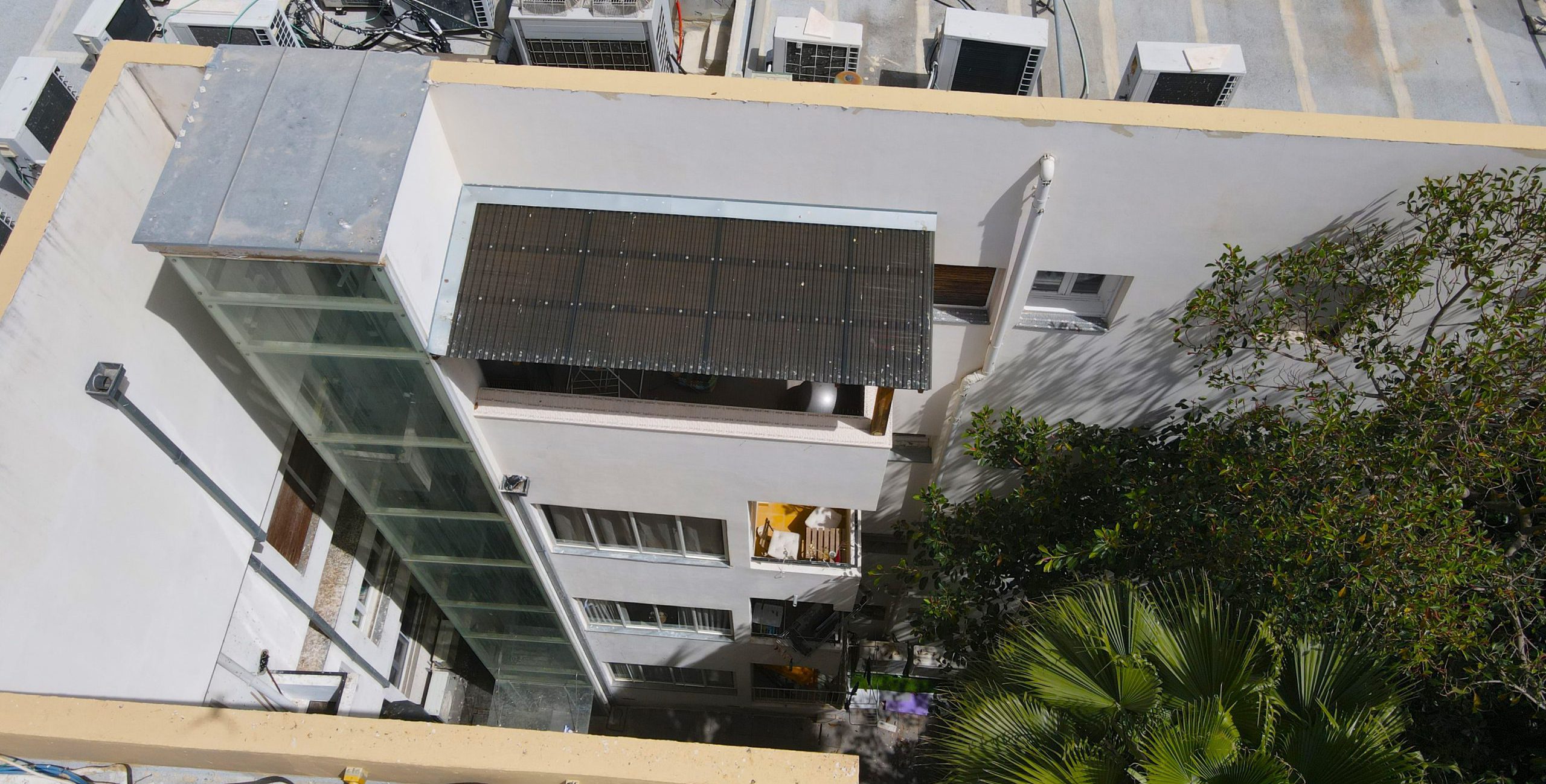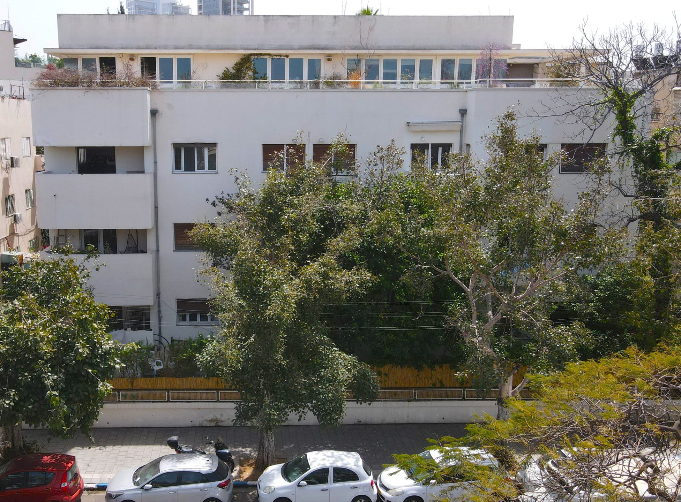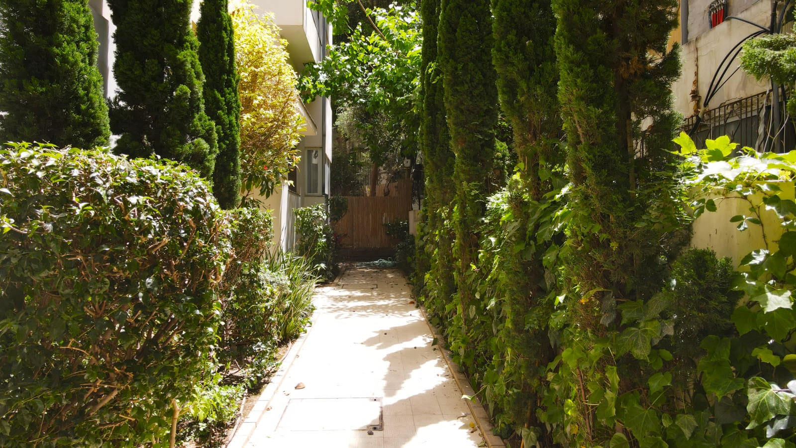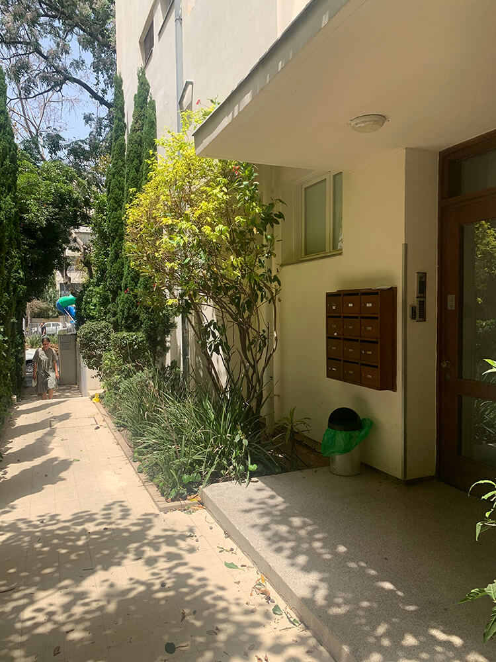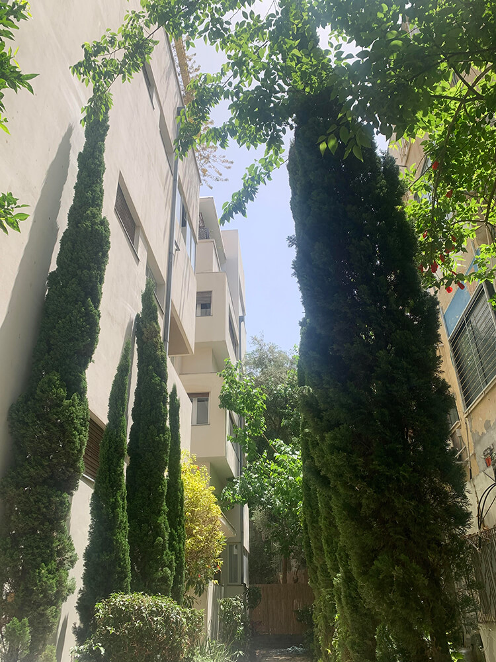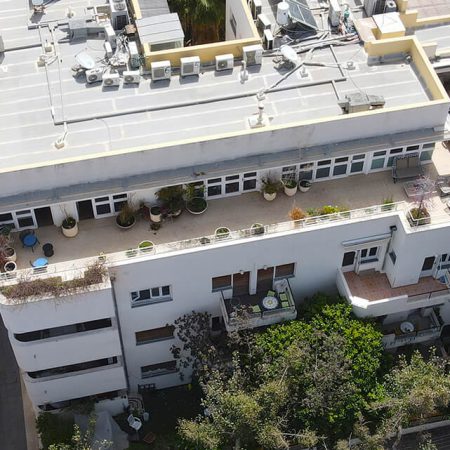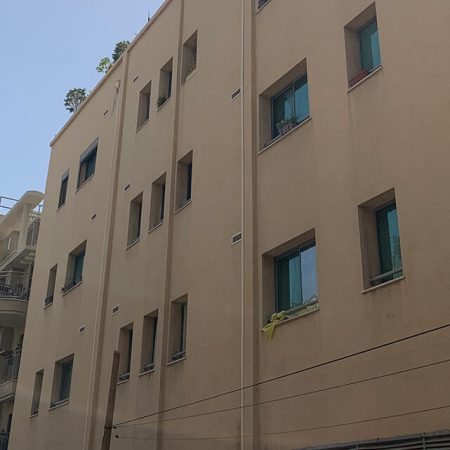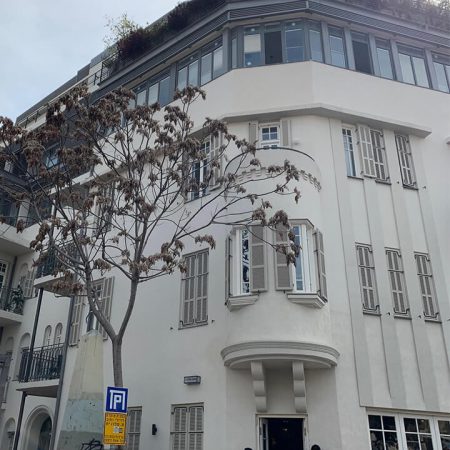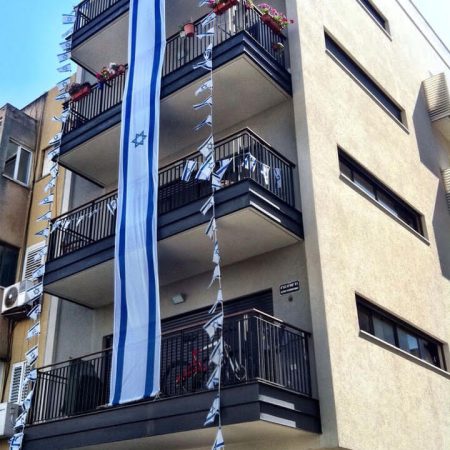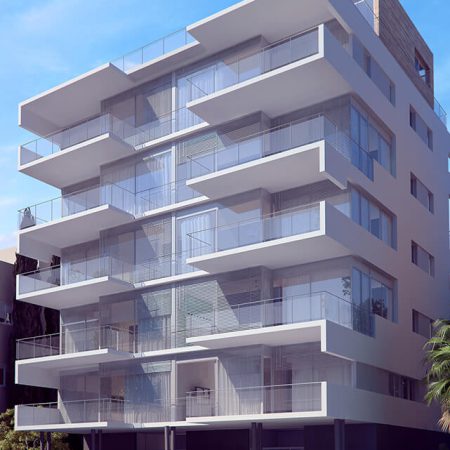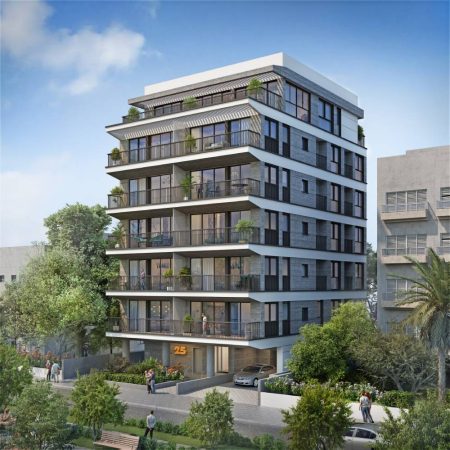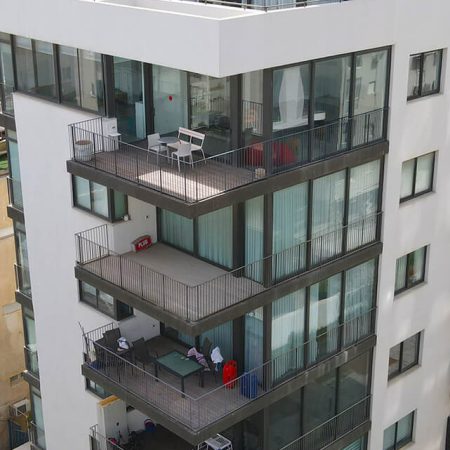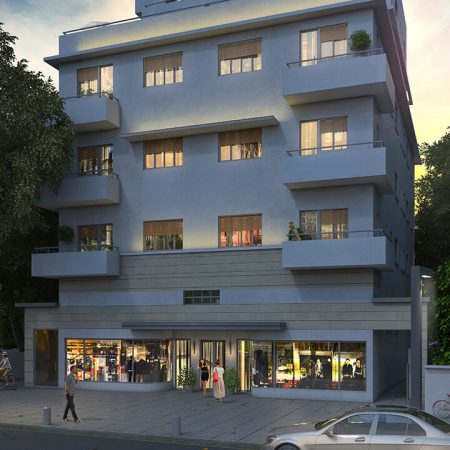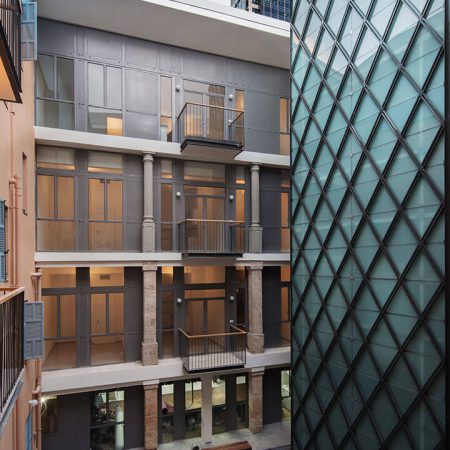The building in Sderot Masaryk was a project involving the international preservation of a Bauhaus building. It included strengthening the frame against earthquakes. It was also one of the first projects of its kind to be carried out in Tel Aviv.
The spectacular Bauhaus style preservation project located at 6-8 Masaryk Square in Tel Aviv involved 2 connected buildings that were surrounded by courtyards in the bustling center of the White City. Although the buildings are connected, each building has a unique and separate staircase and a completely different internal structure.
The reconstruction architect of the project was Nitsa Smoak. In her position as the conservation architect at the Tel Aviv Municipality, she initiated the conservation plan. It was the first project she carried out after her retirement from the Tel Aviv Municipality.
The project focuses on the preservation of the courtyards and their integration within the restored buildings. In the backyard, a glass elevator shaft was integrated into the garden so that when the elevator is in use one gets the feeling of escaping from the city into nature for a few moments.
-
Date
June 2012
-
Client
20
-
Project type
Urban renewal, preservation of buildings
-
Location
Sderot Masrik 6, Tel Aviv-Yafo, Israel
-
Project Status
Populated
The heart of the city of Tel Aviv. The center of the White City
Historic houses next to bus stops and the busy crowd of the city. A sunny square and cafes, near the city park and the city hall, between the prestigious Han Boulevard and a walk from the theater, in the center of everything that Tel Aviv has to offer. The cultural and leisure center, already recognized in 2004 as a world heritage center, befitting a leading city like Tel Aviv is Tel The real spring.
Similar Projects
Yeshayahu Street 44 – Tel Aviv
In the Central Park of Tel Aviv, these elite residences in Northern Tel Aviv border HaYarkon Park
HaYarkon Street 276-278, Tel Aviv
Known as “Peeping Beach” from the movie Borax (Cannes Film Festival)
Nordau Boulevard 25 Tel Aviv
Overlook the sea from the most beautiful avenue in Israel. PRIME, PRIME, PRIME LOCATION
Allenby Project – Tel Aviv 66
The heart of the city of Tel Aviv. The historical center according to UNESCO's declaration of Tel Aviv as the ‘White City.’
Derech Jaffa 13, corner Beit Habad Alley 2-4 Tel Aviv
Award-winning international conservation project

